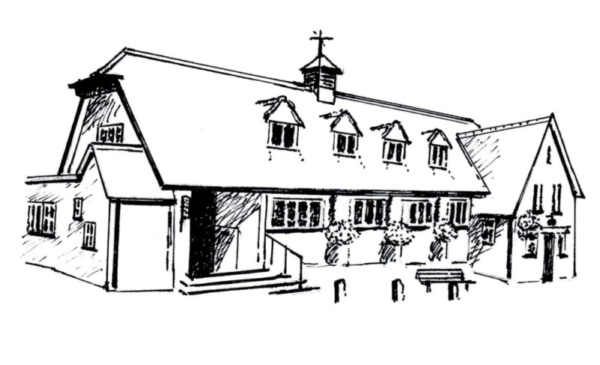Welcome to the online home of Alvechurch Village Hall, a resource which is valued highly by the people of this Worcestershire village and beyond. The hall plays host to a wide range of regular groups and their associated activities, as well as one-off events such as parties, exhibitions, meetings and performances. To find out more, please use the menu at the top of the page, or click these links to learn about our facilities, including the Main Hall and Small Meeting Room, our booking conditions, hire rates and regular users.
If you would like to enquire about booking the Hall, please contact our Hall Manager, Andrea Ottley, by email at hallmanager.avh@gmail.com, or telephone 07455 892909.
For more information about the Hall, including a tour of the facilities, please watch our information video below. This may answer some of your questions!





Alvechurch Village Hall is in the centre of the Village, close to bus and rail links (our postcode for Satnav purposes is B48 7JX - please note this cannot be used as a postal address.) It is the ideal venue for Childrens parties, Wedding Receptions, Anniversary celebrations, exhibitions etc. The hall is widely used by the community but does have some spare capacity, mainly at weekends for hire by casual users.
Most visitors to the Hall will only see the inside of the main hall itself, but behind the scenes there is a range of facilities that serve to support your main event, from our store of chairs and tables to the kitchen area, as well as spaces that even frequent users may not know exist. You'll find details of the Hall's facilities here, or via the menu at the top of the page. You can also explore the hall via our Interactive Floor Plan.
The building rather gives one the impression of an old tythe barn which has been converted, especially inside, where timber framing has been profusely used. The main hall has a maple floor for dancing and seating accommodation for a 100, with entrance lobby, small crush hall, ladies and gentlemen’s cloak rooms, a disabled toilet and kitchen.
The large stage is approached from the hall by steps at each side, and also from the back each side from the ladies’ and gentlemen’s dressing rooms. Access is also provided to each dressing room direct from the hall or from the lower ground floor below by means of a flight of stairs at each side. These stairs also serve as emergency exits, or to pass from the hall to the committee room. Adjacent to the committee room are further ladies’ and gentlemen’s toilet and a small kitchen area. This downstairs area can also be approached from outside via an exit door.

